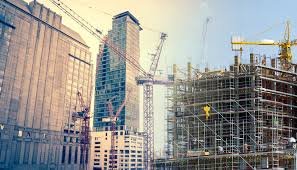HOW TO BUILT A BUILDING STRUCTURE…
Building a structure involves several phases, from planning to completion. Here’s a general step-by-step guide on how to build a basic building structure:
1. Planning and Design

- Conceptualization: Identify the purpose of the building (residential, commercial, industrial, etc.).
- Architectural Design: Work with architects to create floor plans, elevations, and sections.
- Structural Design: Engage structural engineers to design the load-bearing framework (columns, beams, foundation, etc.).
- Permits and Approvals: Obtain the necessary approvals from local building authorities for construction, zoning, and safety compliance.
2. Site Preparation

- Land Survey: Conduct a survey to determine the boundaries, contours, and levels of the land.
- Clearing the Site: Remove any obstacles, trees, or existing structures.
- Excavation: Dig the area for the foundation according to the design.
3. Foundation Construction

- Laying Out the Foundation: Mark the dimensions of the foundation on the ground.
- Excavation for Foundation: Dig trenches or pits based on the depth required.
- Foundation Reinforcement: Place reinforcement bars (rebars) in the excavated area.
- Pouring Concrete: Pour concrete to form the foundation (usually reinforced concrete for strength).
- Curing: Allow the concrete to cure and gain strength.
4. Structural Framework

- Columns and Beams:
- Install vertical columns according to the structural design.
- Install horizontal beams to connect the columns, forming the skeleton of the building.
- Floor Slabs: Pour reinforced concrete for the floors after erecting the formwork.
- Walls: Build external and internal walls using bricks, blocks, or other materials (depends on the design).
- Roofing: Design and construct the roof, which could be flat or sloped depending on the type of building.
5. Installation of Systems

- Electrical Systems: Install electrical conduits and wiring for lighting, power outlets, etc.
- Plumbing Systems: Lay pipes for water supply, drainage, and waste systems.
- HVAC Systems: Install heating, ventilation, and air conditioning systems.
6. Finishing Works

- Plastering: Apply plaster to the walls and ceilings to create a smooth surface.
- Flooring: Lay the flooring material (tiles, wood, concrete, etc.) in all areas.
- Painting: Apply primer and paint to the walls, ceilings, and other surfaces.
- Doors and Windows: Install doors, windows, and frames.
- Exterior Finishes: Apply exterior cladding, brickwork, or any other materials specified in the design.
7. Final Inspections

- Conduct inspections for structural integrity, safety compliance, and adherence to the building codes.
- Address any issues and perform corrections as necessary.
8. Handover

- Finalize the construction and hand over the building for occupancy or use.
Key Considerations:
- Budget: Make sure to have a detailed budget plan.
- Quality Control: Use quality materials and qualified labor.
- Safety: Ensure safety for workers and occupants during and after construction.
- Environmental Impact: Consider eco-friendly materials and energy-efficient systems.
Would you like more details on a specific part of the process?











Add comment